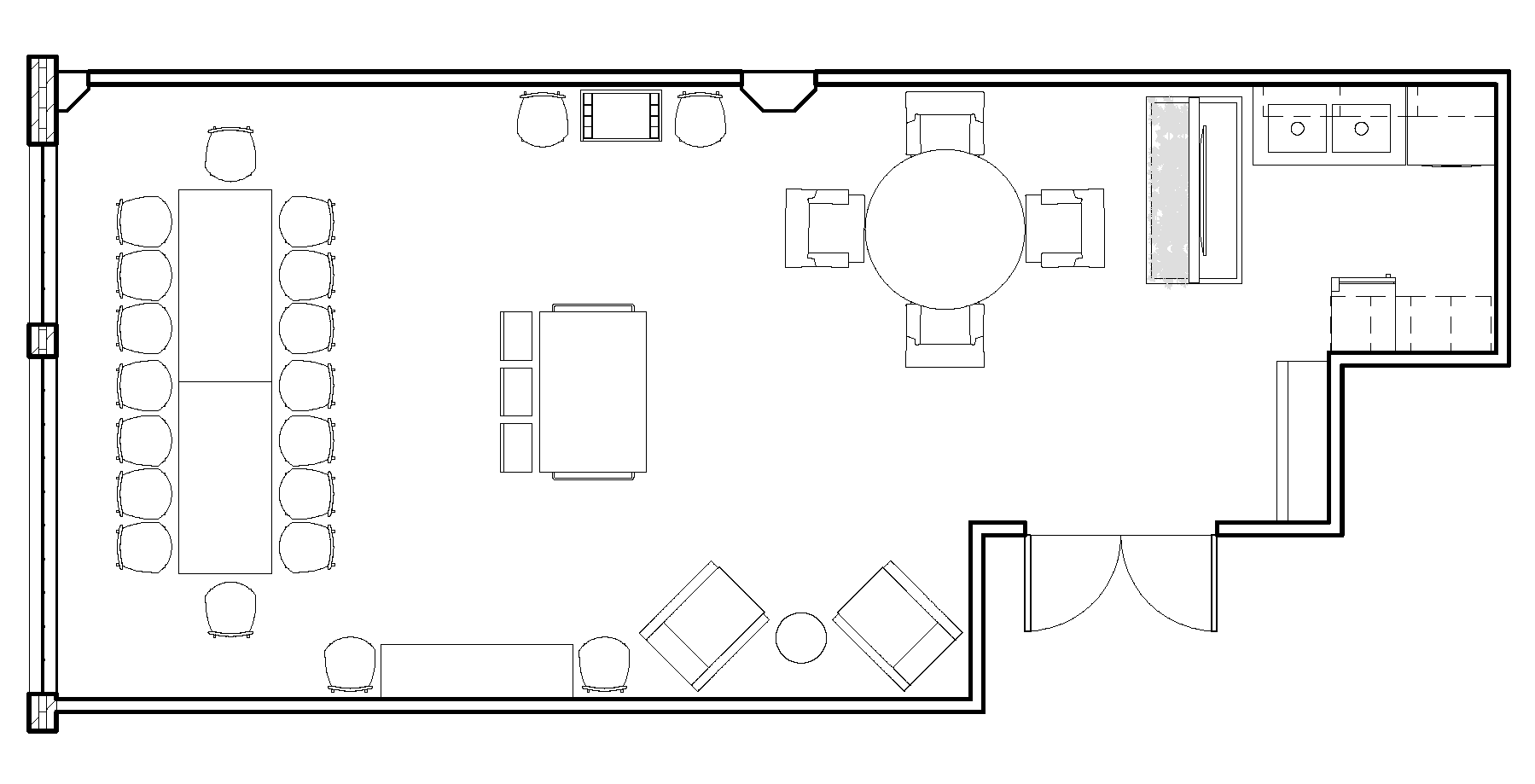details
Tendue is 701 sq. feet and comes fully furnished with all the pieces shown in the images below. Our two most popular layouts are shown here and capability to flex and adapt enables you to create a layout that works best for your group.
Furniture Measurements:
- Long dining tables: 84"L x 39½"W
(two tables, seat 8 people each) - French kitchen island: 72"L x 40"W
- Sideboard: 72"W x 20"W
- Round dining table: 48" diam
Visit our Gallery for a glimpse of the different uses of our space.
Single Long Table
This layout works great for hosting group meetings and dinner events.
Two side-by-side tables
This layout works great for hosting workshops.



